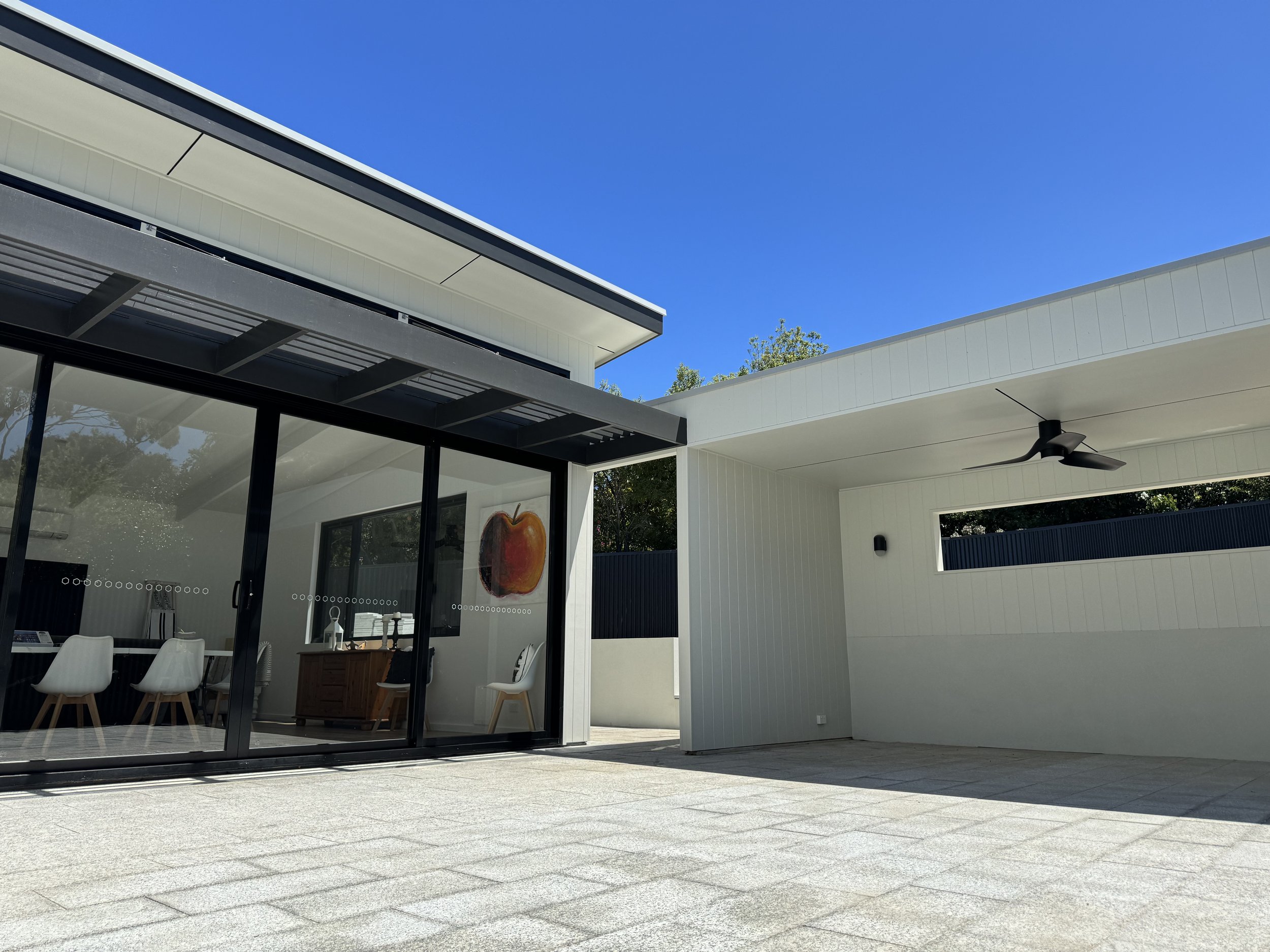Rumbelow Street,
Encounter Bay
Living room extension with highlight windows
Versatile alfresco area
Raked ceiling with exposed rafters
Timber awning over generous sliding doors
Expressed joint eaves and alfresco ceiling
Tailored designs to match client's lifestyle
Landscaping to enhance the aesthetic appeal and overall functionality
External rear of house facelift to give an entire modernized space
At Rumbelow Street, Encounter Bay, we recently added an alfresco area and a living room, reviving this home's indoor and outdoor living spaces.
Designed for relaxation and entertainment, the living room features a striking raked ceiling with exposed rafters, generous sliding doors and highlight windows. Each of which enhances the room's sense of space and adds to its brightness.
Featuring an abundance of natural light, dining and gatherings are made easy with the new alfresco area, providing a harmonious blend of indoor comfort and outdoor tranquility.
A timber awning gracefully shades the generous sliding doors, adding a touch of natural warmth to the modern design. The expressed joint seamlessly integrates the eaves and alfresco ceiling, enhancing the overall aesthetic appeal of the outdoor living space.
Additionally, all brickwork was rendered to ensure a cohesive look at the back of the property, and yard landscaping enhancements were made to boost the space's appeal and improve functionality, including new fences, retaining walls, and paving.

– Client Testimonial
The project was delivered on time and on budget despite our aprehension about the process.
“Matt and the team completed an excellent renovation for us recently.
Despite a few unexpected issues, Matt kept us informed every step of the way about the situation and how to resolve it. This ensured the project was delivered on time and on budget despite our aprehension about the process.
He was creative and flexible throughout the process, making suggestions we hadn't considered. This not only improved the end result, but also saved us money.
Matt went above and beyond for us and nothing was too much trouble for him. We are delighted with the new space, and couldn't be happier with the cost, timing, process, and communication.
– Jasmine and Scott Berry









